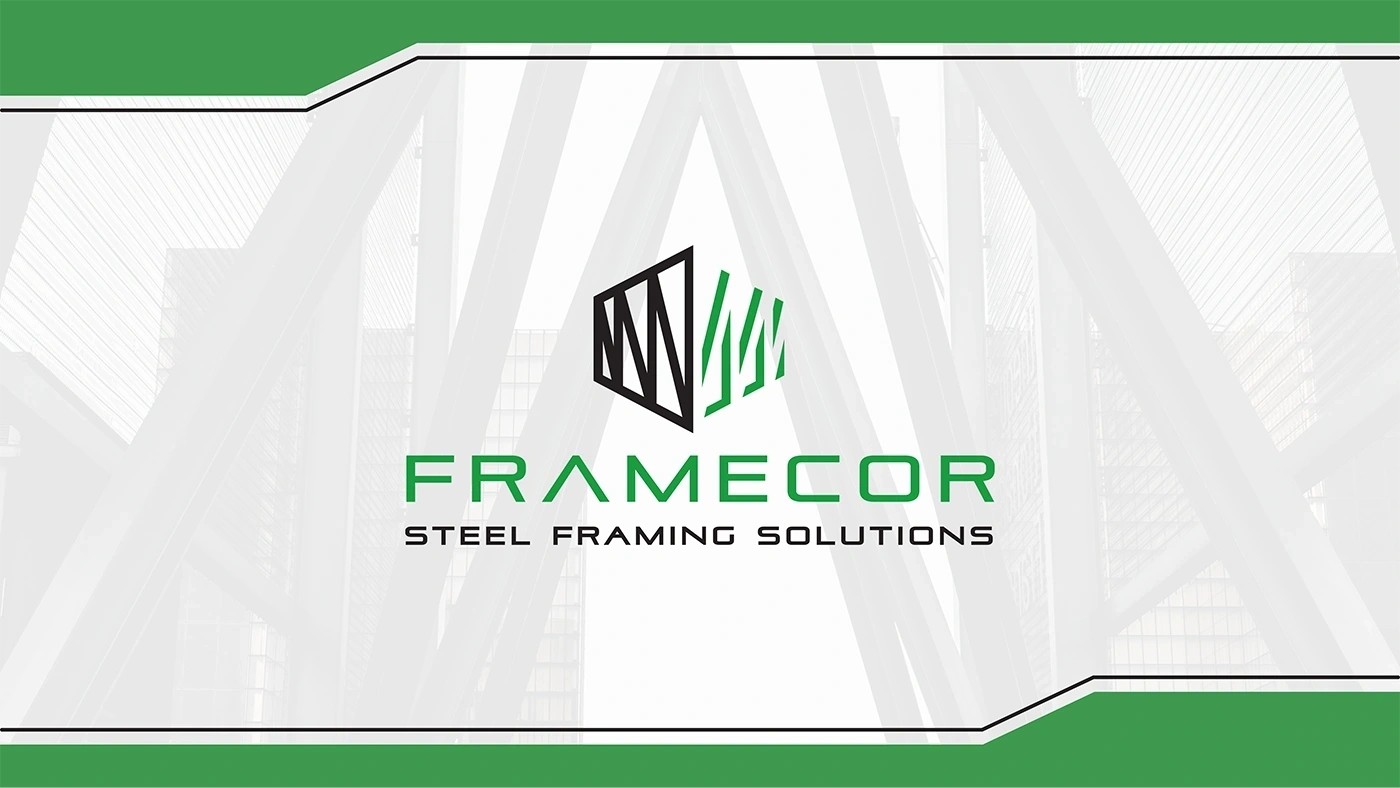

What We Do
Framecor is an Arizona based company focused on providing modular steel framing solutions for builders in Phoenix and the surrounding areas. Framecor uses cold formed steel technology to fabricate and assemble light gauge steel wall panels, trusses, and joists in our facility in central Phoenix. Steel panels are shipped to the construction site and ready for installation upon delivery for the fastest erection times in the field of framing.
Our ownership and management team have over 100 years of combined experience in all areas of the construction and development industry and over 40 years’ experience in steel construction. Whether our client is building a residential home or a mixed-use commercial development, Framecor is committed to delivering a quality product at an affordable price by using the latest technologies in the framing industry.
Why Framecor?
Framecor uses technology and innovation to improve old methods of construction. Through advanced design- led technology and modular framing systems, Framecor has many advantages over the traditional construction techniques. Our design and build methods allow for rapid construction of high-quality buildings and deliver it faster with higher returns on investment.
Framecor offers reduced engineering and design cost; and delivers a highly accurate and versatile process for faster construction. Framecor ensures faster, seamless operations in every phase of the building process.
The way we build is changing with today’s construction demands for more accurate and efficient methods for a quicker return on investment and more business opportunities in a highly competitive market. Framecor offers our clients the advantages to stay ahead of this change and remain at the forefront of the construction industry.
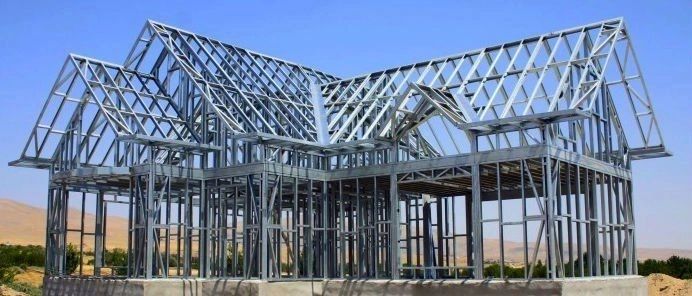
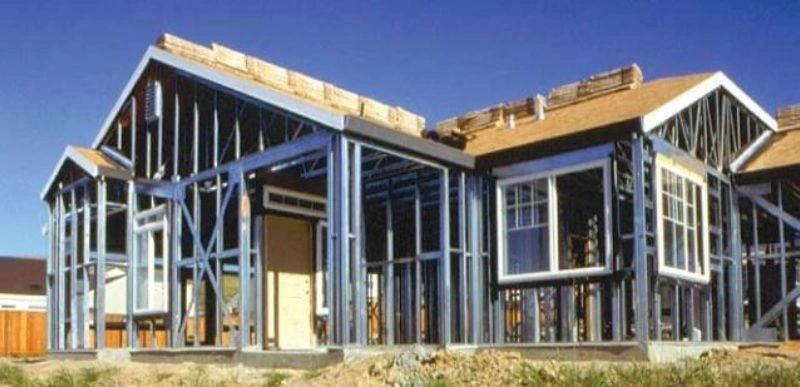

Benefits of Modular Steel Framing
- Steel has the highest strength-to-weight ratio of any framing material, resulting in a lighter structure with stronger connections
- Faster Installation times than wood which can reduce carrying costs for developers
- Minimal price fluctuation - cost of steel historically is more stable than wood
- No degradation in structural integrity over time due to rot, which is common in both wood and concrete
- No pesticides or toxins are required to protect the framing from termites or vermin
- Resistant to mold spores that can lead to chronic illness
- No off gassing from resins, adhesives or chemicals normally used for wood construction
- Steel buildings are lightning resistant because steel framing provides multiple conductive paths directly to the ground
- Steel is nearly fireproof
- Steel framing materials contain on average 67% recycled steel and is in itself 100% recyclable and considered a Green Building Material
- Builders can reduce their disposal costs and divert material from local landfills (2% -steel vs. 20% -lumber)
The Rise of Steel
Light gauge steel framing is widely used in building hotels, mixed-use projects, retail applications, schools, hospitals, and offices. With the highest increase in wood prices in over 70 years and a focus on more environmentally friendly construction, the demand for light gauge steel framing has grown at an expeditious rate in all industries; including industrial, commercial, and residential applications. Its high durability and cost effectiveness have sped the growth and conversion to steel framing and construction. Cold formed steel has seen increased usage as the structural frame solution for residential and multi-story commercial buildings due to inherent qualities that outweigh the limitations of conventional products. Steel is 100% recyclable and steel framing materials contain, on average, 67% recycled steel.

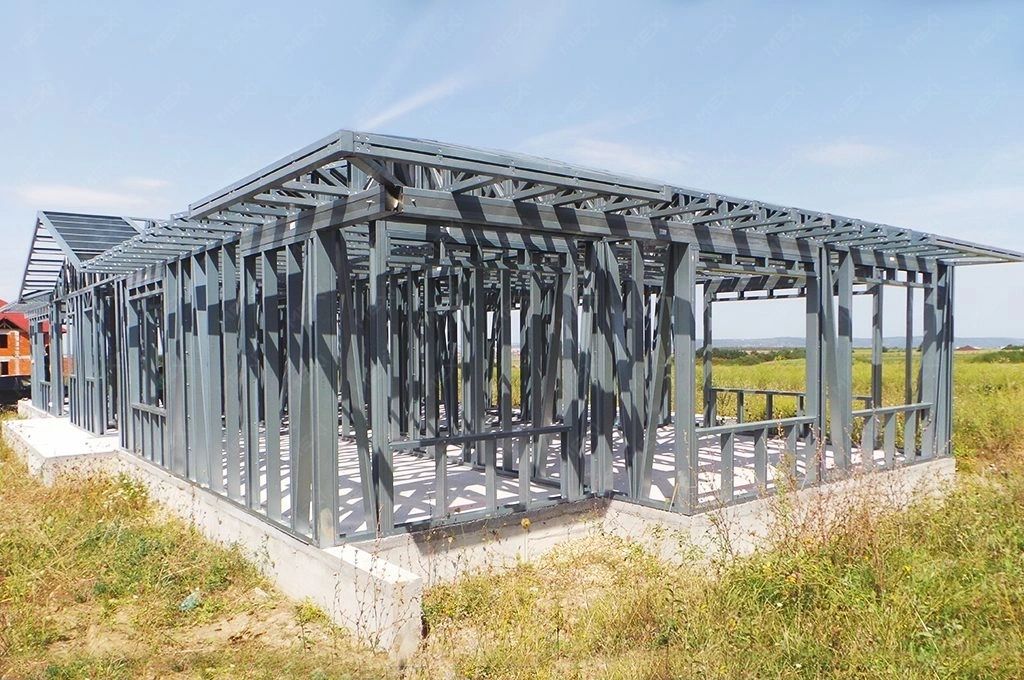
The Speed of Modular Steel Framing
From production, to assembly and installation, Modular Steel Framing (MSF) can reduce construction time by up to 30%. Prefabricated wall panels are fabricated and assembled off-site in a manufacturing facility , then shipped to location to be set in place and secured.. This allows for organized and faster installation and erection of buildings on site. Modular Steel Framing has pre-punched mechanical runs, which allow installation of plumbing, electric, and HVAC at much more efficient speeds than wood construction. Steel wall panels are precise within 1/100th of an inch every 50 feet, making the installation of cabinetry and millwork easier and faster.Modular Steel Framing (MSF) reduces the carrying costs of development up to 12%, creating savings of hundreds of thousands of dollars on large projects. The fact that modular steel framing is more precise, faster, easier, and more cost effective than traditional materials and methods, make it a viable choice for your project. It’s lightweight makes it easy to transport and there are limited adjustments needed on site for installation. The reduction in overhead costs and its ease of installation make modular steel framing a preferred choice of traditional construction materials and methods.
Reduction in Insurance
Insurance associated with development and construction is a significant expense for any developer and property owner. Through the use of Modular Steel Framing (MSF), owners, developers, and general contractors can significantly lower their risk of damage or loss. These benefits can lower builders risk insurance, general liability, and bodily harm and property damage by as much as 40% over traditional construction.
Steel structures are fire-resistant, more cost effective to build and own, and have higher durability and energy efficiency with lower maintenance. The versatility of steel allows for the design of any type of building while maintaining strength and integrity. Steel’s resistance to ignition and its ability to reduce the spread of fire provides critical time for the escape of inhabitants during a fire. There is also far less damage to steel buildings then a wood-framed building from fire.
Safety and Clean Site Advantage
According to data from SafetySkills, nearly one-third of reportable injuries…in construction result from slips, trips, and falls. These injuries result in 50% more days away from work than other injuries. Construction industry workers are 71% more likely to be injured than any other industry; and nearly 10% of those injured will cause those workers to miss days of work. Clean construction sites provide clear pathways for workers and a reduction in these common injuries. Modular Steel Framing panels are assembled offsite and reduce construction material waste on site. The modular system allows for faster erection times on site and a safer work environment because cutting and scrap waste is eliminated from the job site. These factors lead to far less injuries and material mishaps overall. Steel has a scape rate considerably lower than wood, which adds to its benefits. (Steel less than 2% vs Wood as much as 20%).
Earn Leed Certification Credits
Using cold formed steel (CFS) on your project is a qualifier for LEED certification credits. In today’s marketplace this is an increasingly attractive program because of its many benefits.
LEED-certified buildings are:
- Built to be energy-efficient, ensuring that the home can be comfortably heated and cooled with minimal energy usage and designed to minimize indoor and outdoor water usage.
- Use an estimated 30 to 60% less energy than a comparable home built to International Energy Conservation Code and have potential reductions of up to 30% (for LEED Certified)
LEED Info Download (pdf)
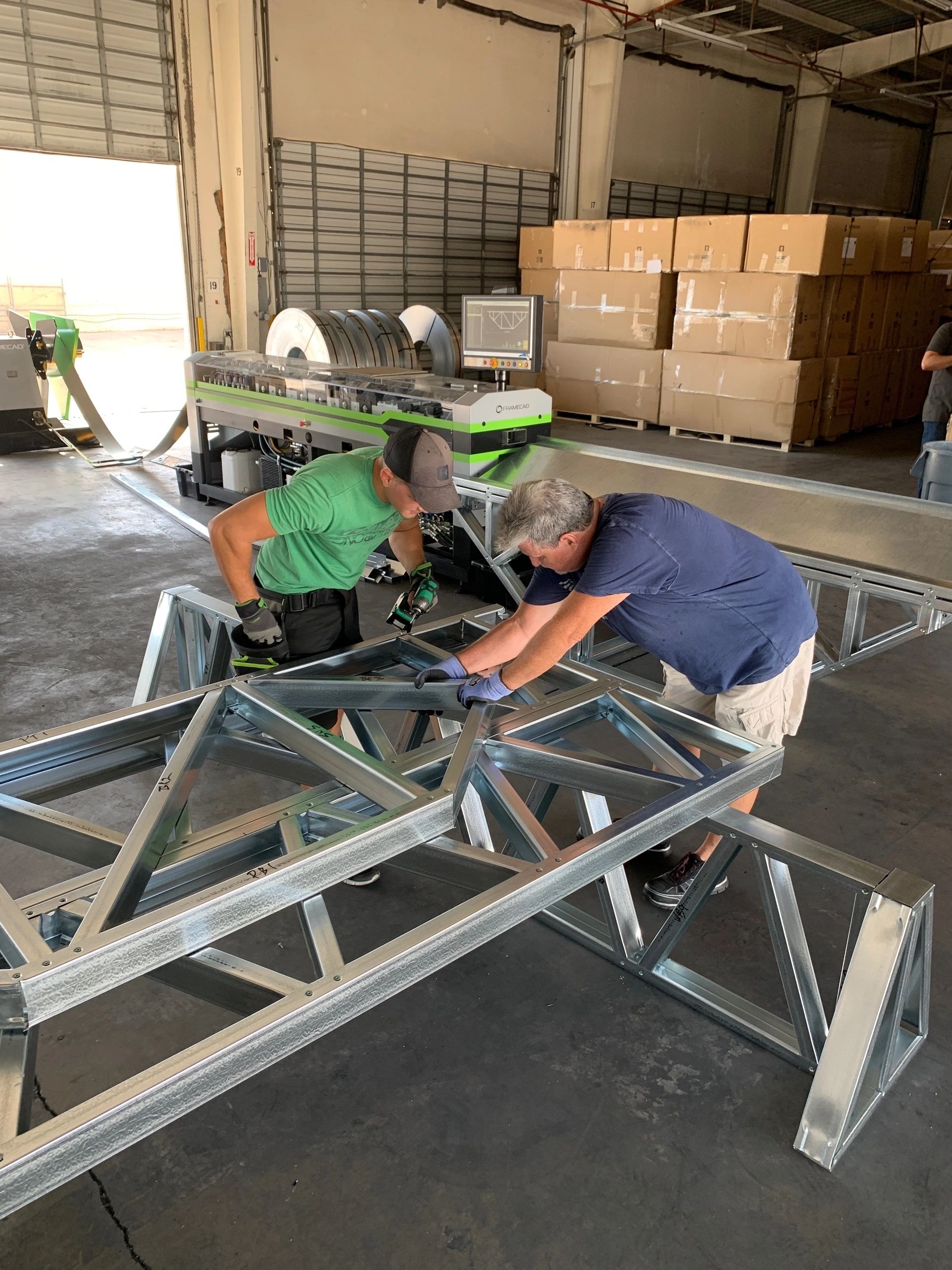
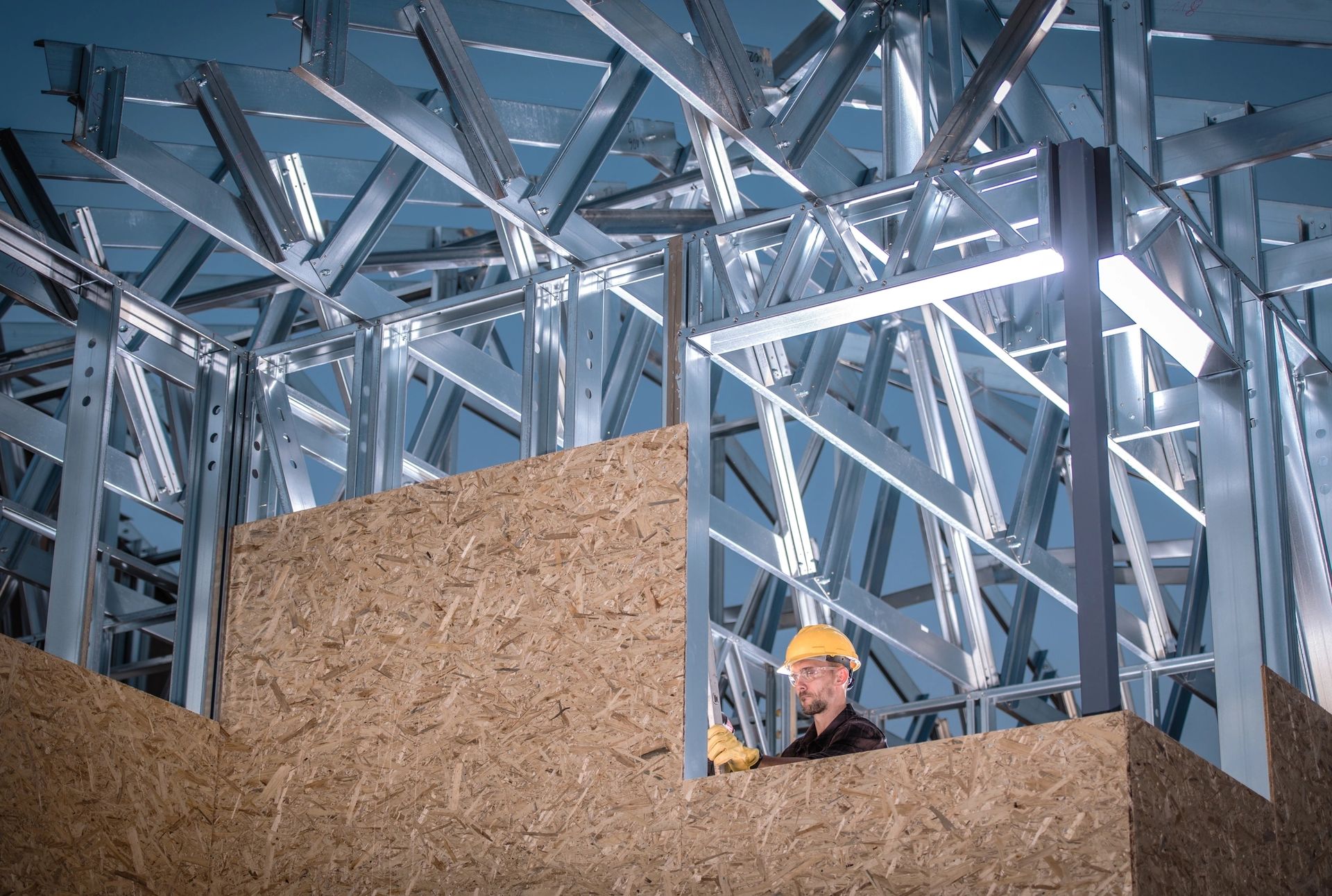

Have Questions?
Framecor
1315 East Gibson Lane, Phoenix, Arizona 85034, United States
